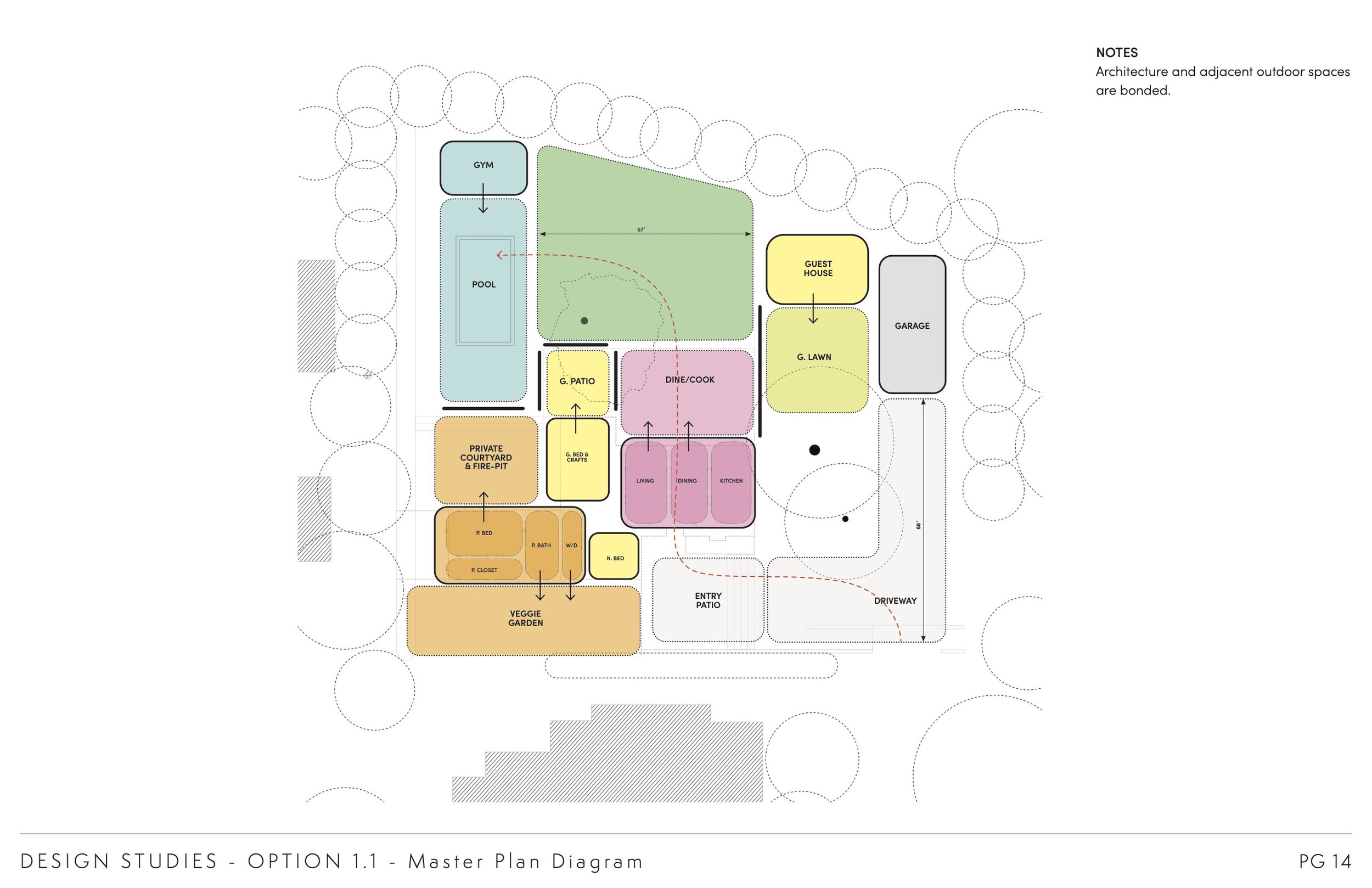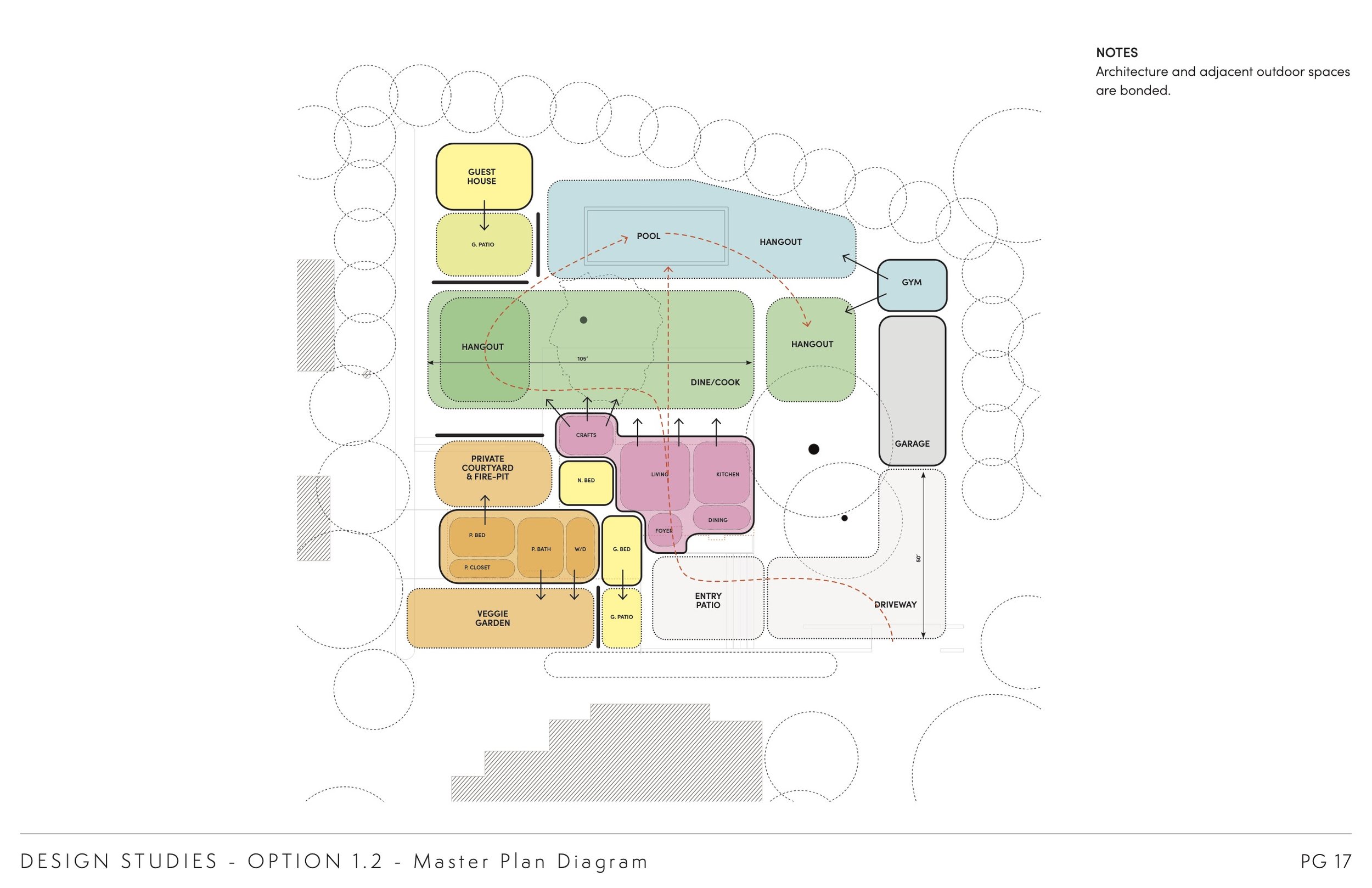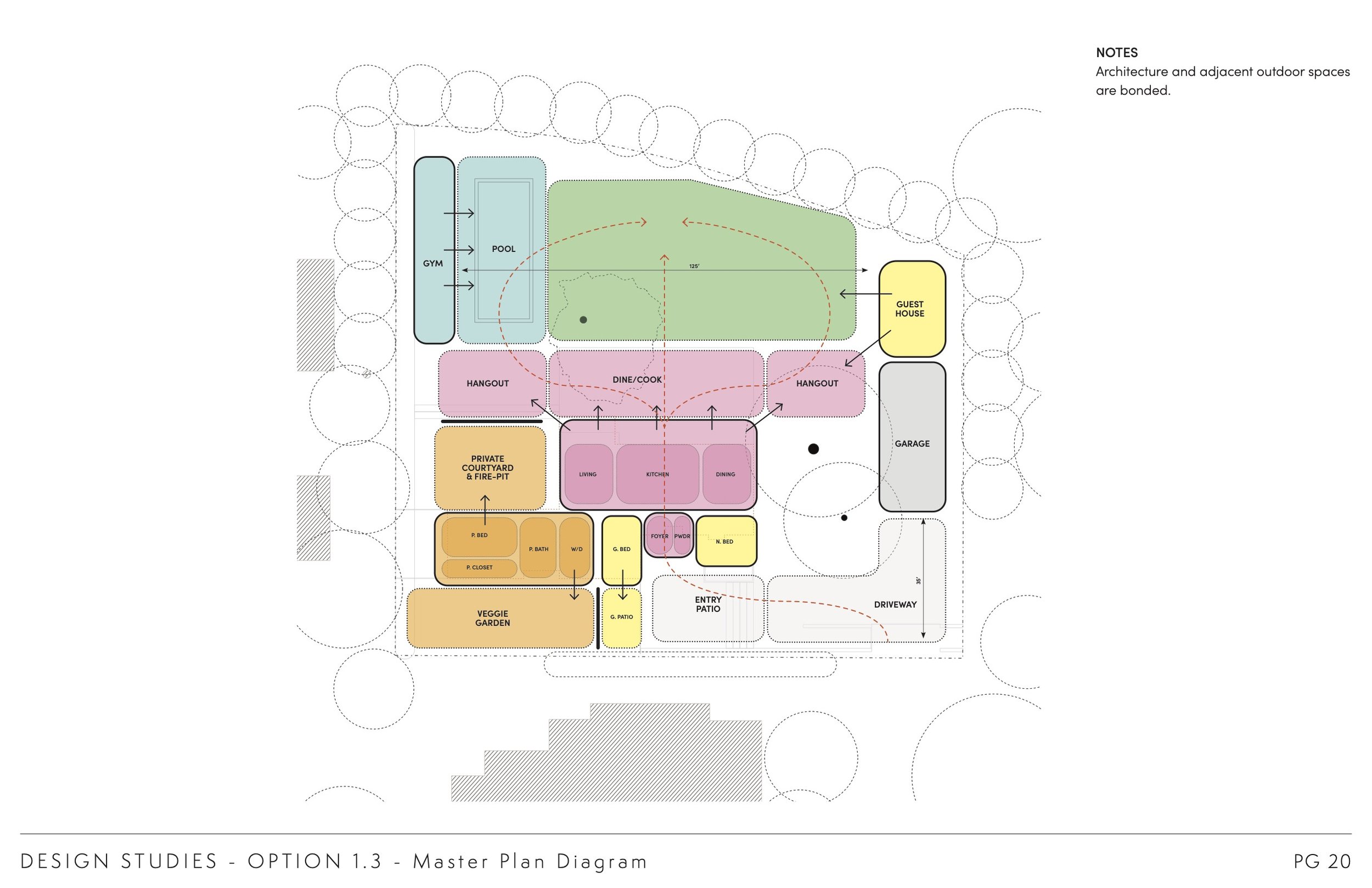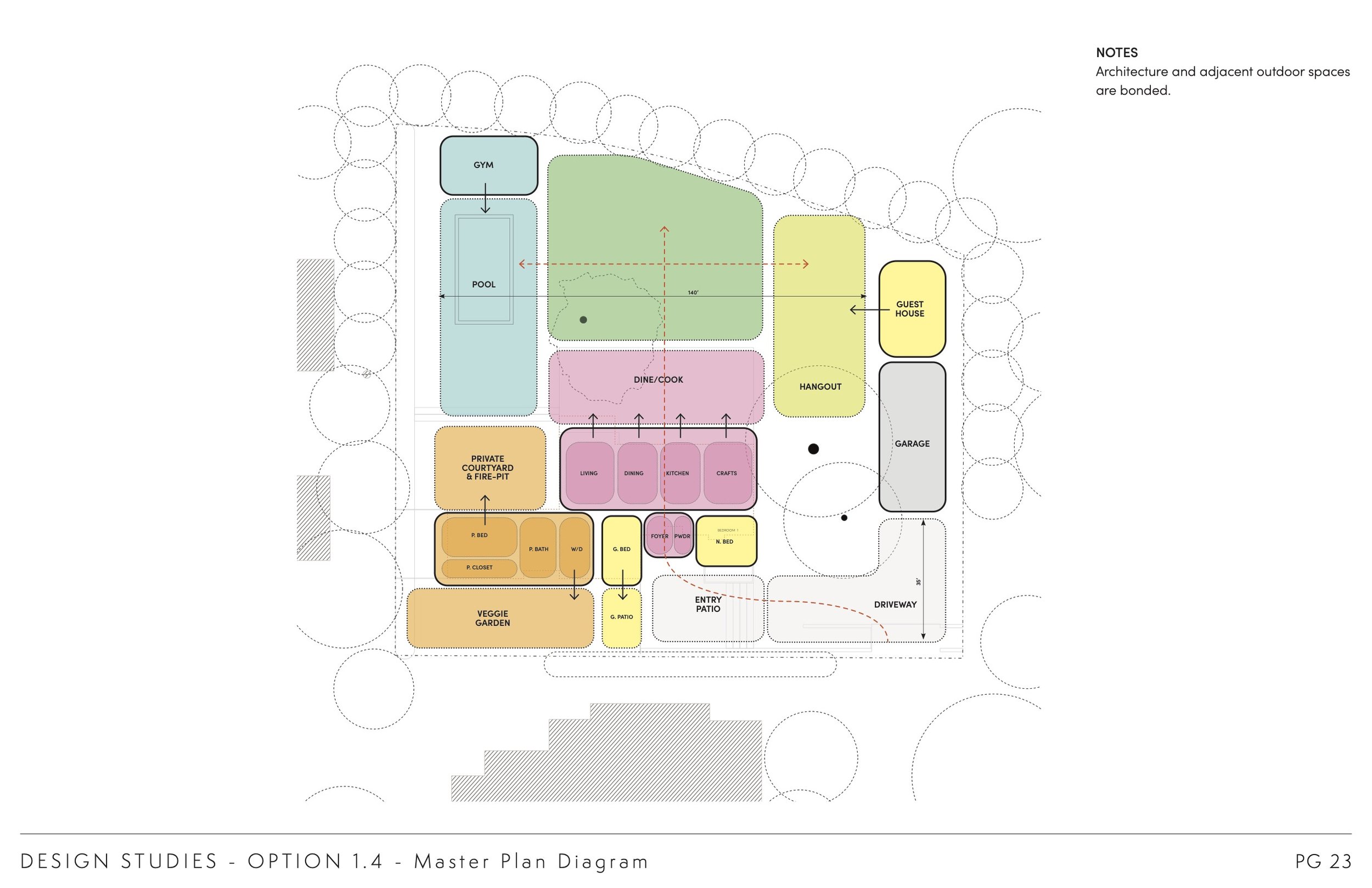Program: The Boring Secret to Great Design
Introduction
This week, we're focusing on "program" in architecture and interior design. While it might not seem as exciting, it's a fundamental aspect crucial to crafting any building, including homes. In this post, we'll break down what program is, how it's developed and applied, and why it's so essential in design.
1. What is program?
In architecture, program is the comprehensive set of requirements that a project, encompassing both the building and its surroundings, must fulfill. It delineates the necessary functions, activities, and technological provisions that the architectural design is intended to accommodate.
For example, the program of an office design may include 100 workstations catering for 80 employees and plans for growth, informal collaborative spaces for team discussions, private offices for managers and executives, diverse conference rooms, a dedicated boardroom, and essential support spaces like reception areas, waiting zones, and print and copy rooms. The program extends to incorporate technological necessities such as internet connectivity, phone infrastructure, lighting arrangements, power supply considerations, workstation monitors, server requisites, as well as heating, ventilation, and air conditioning (HVAC) requirements.
In single-family homes, the program is sometimes mistakenly linked to a standard list of rooms you might find on real estate websites like Zillow—living room, kitchen, dining area, bedrooms, bathrooms, and outdoor spaces. However, in the context of designing a home, the program needs to be more detailed and comprehensive. It's essentially a blueprint for how an individual will live.
It's important to clarify that while the program doesn't cover aesthetic preferences, elements like incorporating artwork or accommodating an extensive photography collection into the home are still considered part of the program.
“Program is the comprehensive set of requirements that a project must meet”
2. When is the program determined?
Program is determined before we start drawing and well before any decisions about materials, building shape, lighting features, doors and windows types, colors, etc. are made. The program requirements are the foundation for spatial organization and are the most critical part of the home.
3. Creating the program list
In most cases, clients will approach us with a general program list already started. It is our job to help the client develop that list further through conversation and asking thoughtful questions about how they want to live.
We discuss details such as their daily rituals and routines on weekdays and weekends. Exploring hobbies both within and outside the home is also crucial. These discussions lead to a more comprehensive program, uncovering activities and spaces that might not have been initially prominent in the clients' considerations. For instance, activities like pottery, craft-making, book-reading, music performances, and morning coffee rituals often emerge during these conversations.
“Our job is to help clients develop their program into a list that is specific to them”
4. Developing the program list
When we are developing the program requirements we want to know not just the list of the rooms, but how each of the spaces are used.
Pottery Example: During our conversations with a client we learned that one of their hobbies was pottery and they had a makeshift studio set up in the corner of their garage. Moreover, we learned they were very skilled in this craft and spent significant time doing it. From this, pottery, which was not part of the original program they presented, became an essential part of the program and a space in the home. Therefore, we proposed to locate the pottery studio in a more central area. We organized the home so that the studio faced an interior courtyard with a floor-to-ceiling glass wall to receive ample light and air. This also turned the pottery studio into a behind-the-scenes gallery of the client’s work when they hosted gatherings.
Kitchen Example: When we think of a kitchen, we all have preconceptions as to what that means and what equipment requirements are needed. However, we like to know how the kitchen will be used. What kind of cooking takes place? Is it a place of gathering? Do we need a large surface area for prepping? Is there a coffee-making ritual? Is breakfast eaten in the kitchen? Should breakfast happen elsewhere, perhaps at a dedicated banquette? Do we need double ovens for baking? Do we need a second kitchen? Are we mixing drinks? These variations can have a major impact on the functionality of a kitchen.
5. Implementing the program
Once we have a solid understanding of the project’s program, then we can form a plan that accommodates those uses and finds synergy between their spaces. Depending on the project, this initial plan may be a floor plan or a program diagram. The program diagram is useful for strategizing how the spaces will be laid out and how they relate to each other, before getting into the details of door widths and other such dimensions.
6. Conclusion
Crafting the program is not a process of presuming common needs and inserting standard spaces into the project. It involves an active questioning of the program, grasping its hierarchy, interrogating its components, and innovatively meeting its requirements through design. The program serves as the bedrock of any home or building project. If the program list lacks thoroughness, and if the positioning and relationships of the programs within the spaces are not meticulously considered, the resulting architecture will fall short of excellence.




