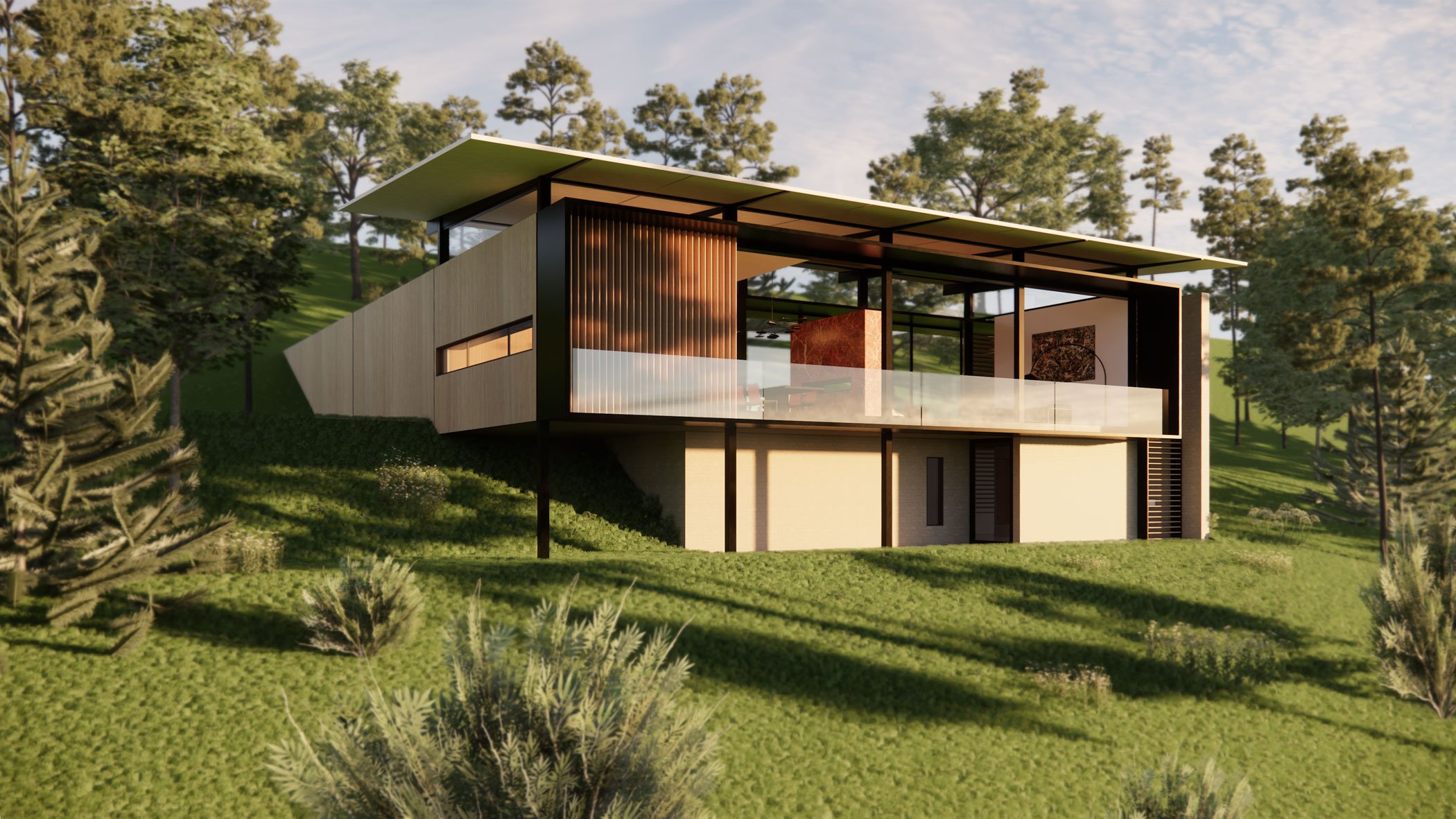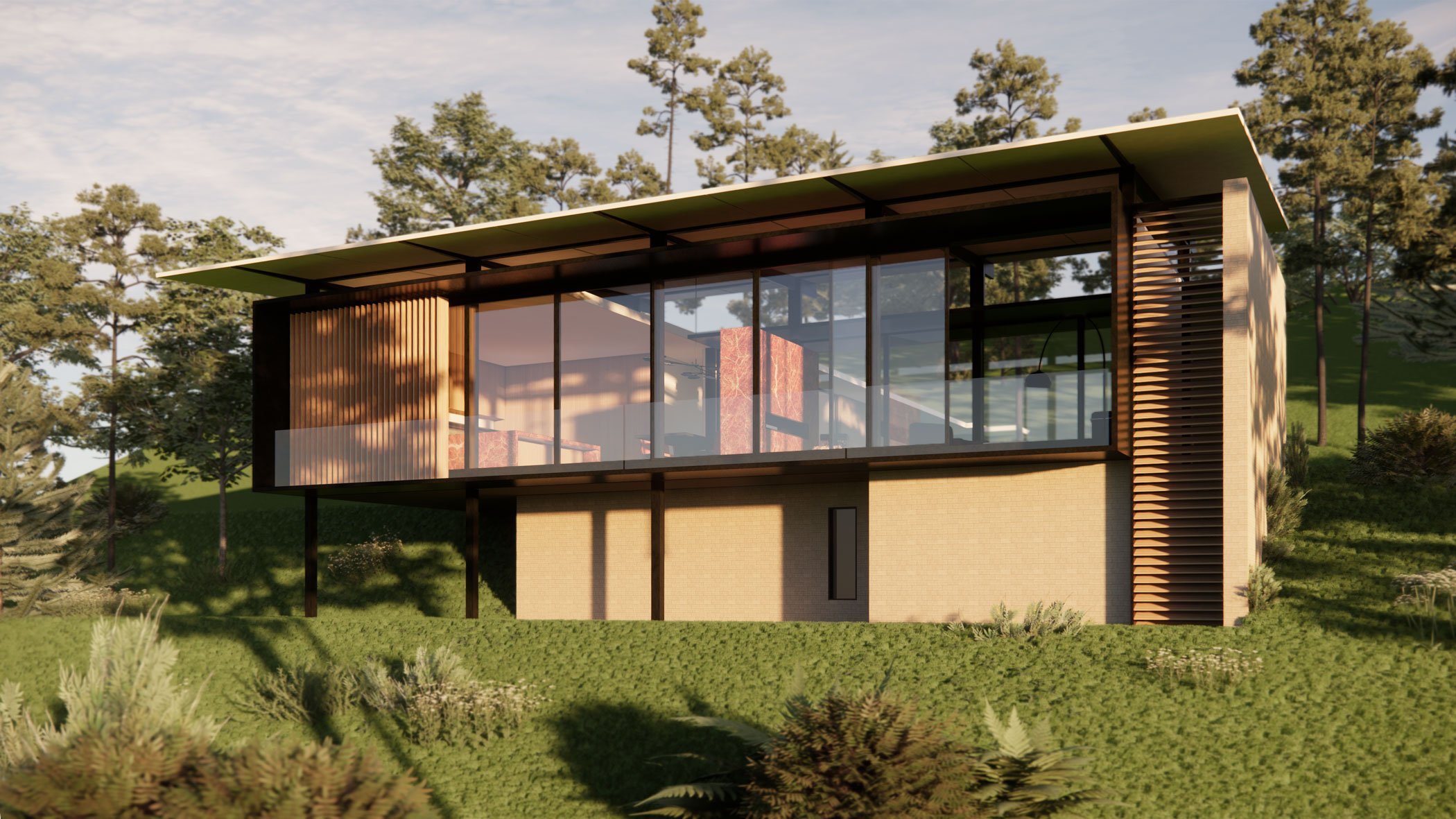

PROJECT INFO
• New Build, Single-Family
• Northern CA
PROPERTY DETAILS
• 1,500 SF / 2 Stories
• 2 Bed, 2 Bath
FEATURES
• Solar panel roof
• Brise soleil
• Roof garden
HILL HOUSE
For a couple of designers with a passion for mid-century design, this home maximizes the site’s extraordinary qualities—views, sunlight, and the abundant natural landscape—and addresses some challenges with the previous structure—undersized program; disconnected indoor/outdoor relationship; and underutilizing the tremendous landscape possibilities.
The Hill House is made of two slim perpendicular bars. Each contains a single row of program, a design move that invites light, air, and views to permeate throughout the residence. The L-shape creates a courtyard that takes further advantage of the abundant sunlight and reorients living towards a California indoor/outdoor energy.
Floor-to-ceiling glass doors and a brise soleil system define the main living facade while providing shade and privacy. A tapered roof creates a crisp edge floating above the house, and is covered in solar panels to not only provide a visual feature but also maximize energy gains. The rear bar, which contains private spaces for sleeping and working, extends into the hillside while the landscaping extends towards the bar’s green roof, a moment of true marriage between landscape and architecture.
