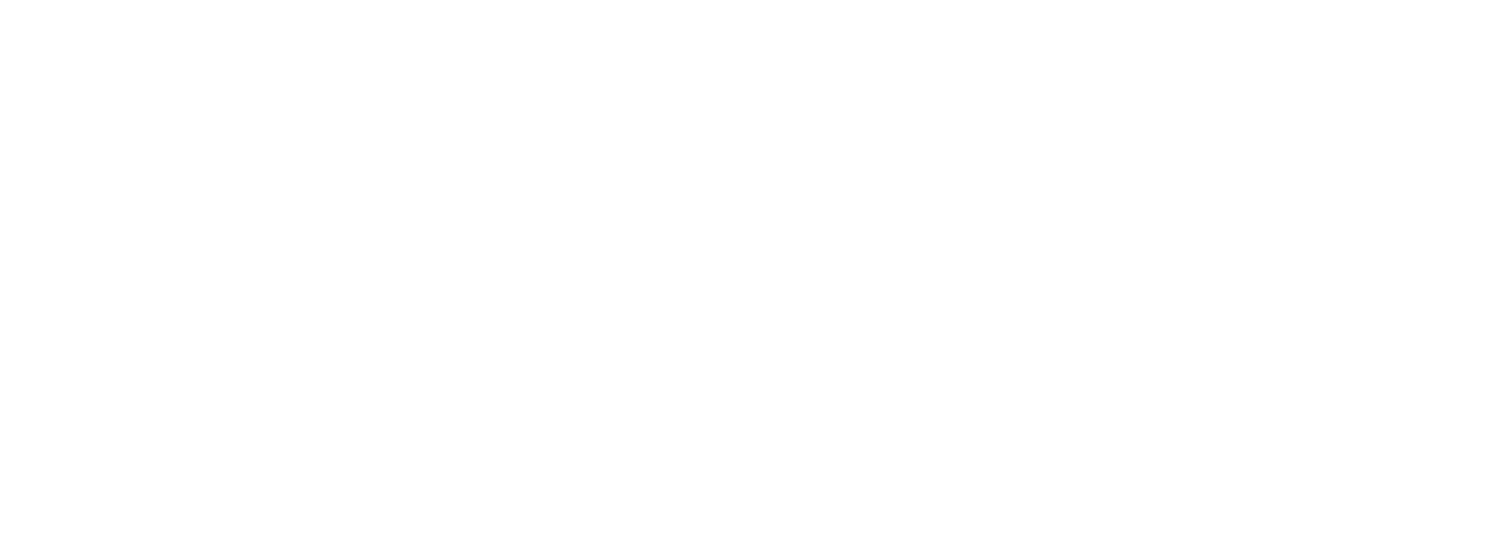Architecture Remodel Starter Service
For clients whose remodel includes changes or additions to the exterior of the home.
This service provides you with everything you will need to start your project. It includes a property development analysis, existing home analysis, a Vision Package™, estimated construction cost, and our 80-page project guidebook for clients, the Genius Project Track™.
Read our blog about Project Starter Services here.
Get a quote.
Price ranges from $2/SF to $3/SF. To receive a quote, fill out the form below. We will review the information, have a call with you, and send you the quote.
How it works.
-
You complete our Comprehensive Design Analysis questionnaire. The questionnaire covers everything from living patterns to goals, project experience, program, and more.
You provide your 5 most important reference images for the project. The images can be of architecture, interiors, art, or anything else.
If you are living with a partner, then you each will complete your questionnaire and submit your reference images separately.
-
You provide the plans of the existing home.
If you do not have existing drawings, then we will scan the home ourselves or refer you to one of our surveyors. Depending on the scope of work, a site survey may also be required.
-
We have an in-person meeting at your home.
This is for us to understand the architectural qualities of the home, how you live, the views, sun, landscape, neighboring context, etc.
-
We have a virtual meeting to discuss your questionnaire answers.
During this meeting, we also present and review with you additional reference images we have assembled. This is akin to us traveling and seeing architecture, design, art, and landscapes from around the world in a rapid format. This provides us with an understanding of your aesthetic sensibilities.
-
We create the Vision Package. Vision™ Packages typically are 30-50 pages in length and include 2-3 different design options, containing:
Analysis of the existing home’s interiors and exteriors, zoning regulations, topography, views, climate, access, and existing structures.
Preliminary Design Concepts
Project concept statement
Floor plans (3 options ranging from the most amount of construction work to the least)
Diagrams: Program, circulation, views, landscape, etc.
Reference images
Other media as we see fit
Preliminary Construction Cost Estimate
We will use construction costs per square foot to generate a cost range.
-
We present the Vision Package™, discuss construction costs, answer any questions you may have, and discuss the next steps.
After the meeting, we send you the Vision Package™ pdf and our Genius Project Track™ client guidebook.
-
Depending on the project, we will have one of our contractors review the Vision Package™ and provide a preliminary construction cost estimate.
FAQs
-
After the Project Starter Service is completed, if you like our work and us, then we keep working together. If either of us feels that we are not the right fit, then you may keep the materials and work with another architect or designer.
-
The purpose of Project Starter Service is to allow you to see what’s possible with your property before committing to the full project or us. It also allows you and us to have a test run.
-
This service is for clients who are building a new home from the ground up or considering purchasing a property and want to know what can be built.
-
You receive a property development analysis, existing home analysis, a design Vision Package™, estimated construction costs, and our 80-page project guidebook for clients, the Genius Project Track™.
-
Vision Packages™ range from 30-50 pages in length.

