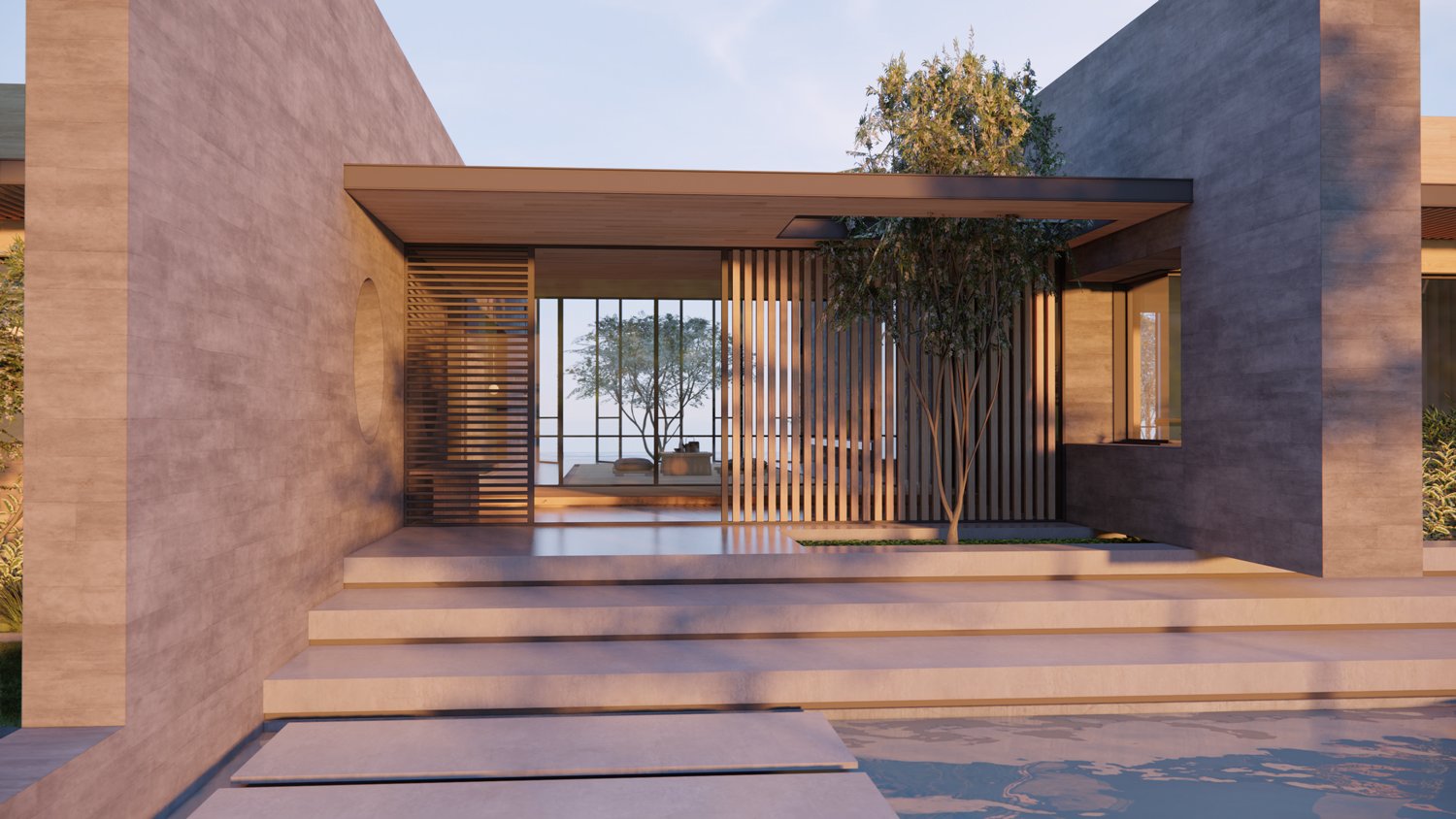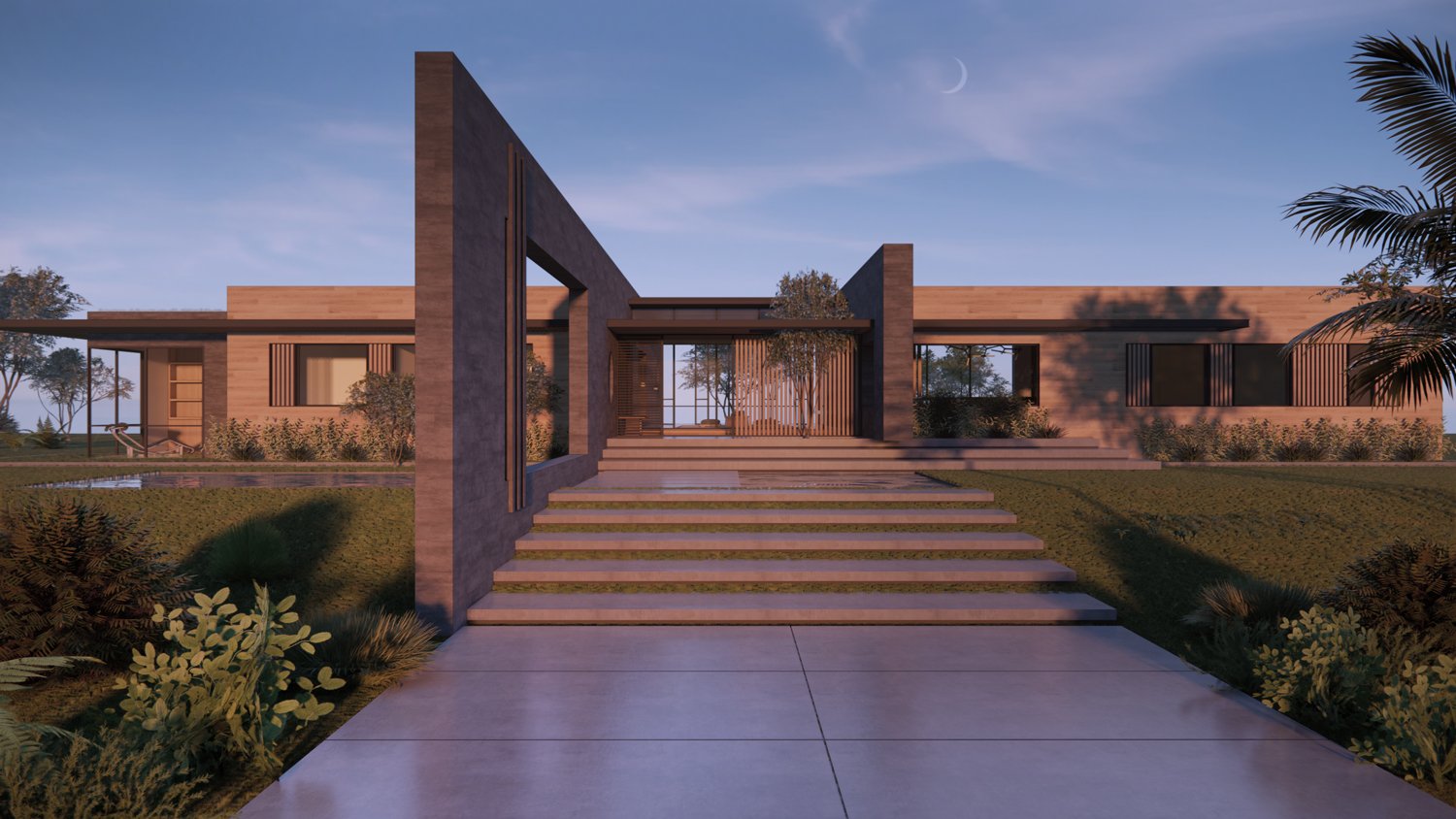

PROJECT INFO
• New Build, Single-Family
• Silicon Valley, CA
PROPERTY DETAILS
• 6,500 SF / 1 story
• 4 bed, 4.5 bath
• 1 acre parcel
FEATURES
• Poured-in-place Concrete
• Floor-to-ceiling pivot doors
• Indoor/outdoor courtyard
REFLECTION (MA) HOUSE
Inspired by the Japanese concept of “ma”—the space between things—Ma House is designed in service of its occupants’ desire for moments of pause, reset, and meditation throughout the day, as well as to create strong separation between public and private spaces.
Two wings, each clad in cedar, comprise our intervention - separating public programs like bedrooms and bathrooms from public space which holds the great room, kitchen, and dining room. Where the two wings connect becomes that space between, a positive moment created from what might otherwise be seen as an absence, introducing peace and contemplation into an otherwise bustling house. The two concrete walls that create this central courtyard cut through the entire width of the home and extend into the landscape, blurring interior and exterior, prospect and refuge. The house, whose owners prefer shoeless visitors, is also ideal for gatherings, thanks to our introduction of a rear foyer that allows guests to gather in the rear yard and then use the space for the taking off and putting on of shoes.
