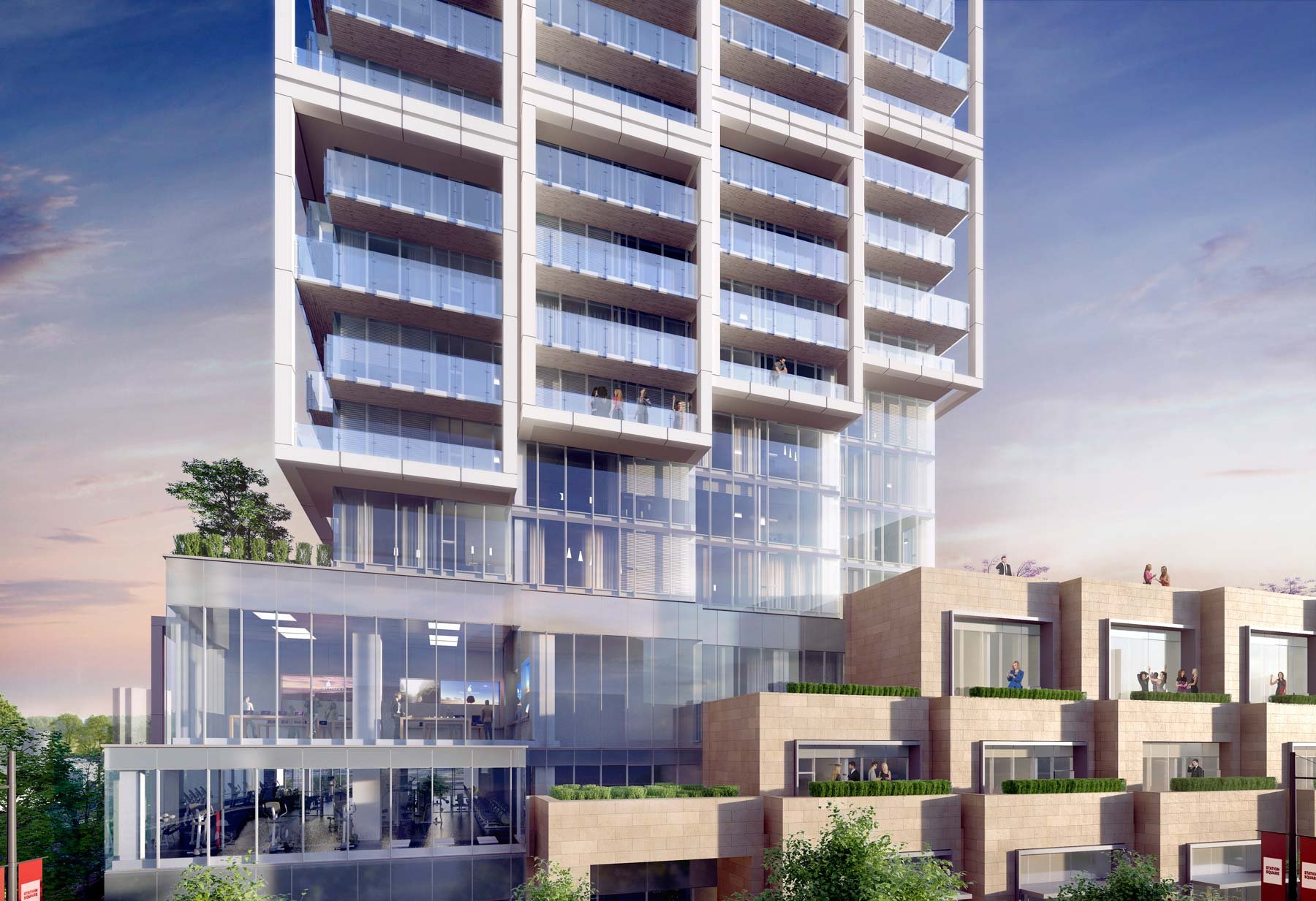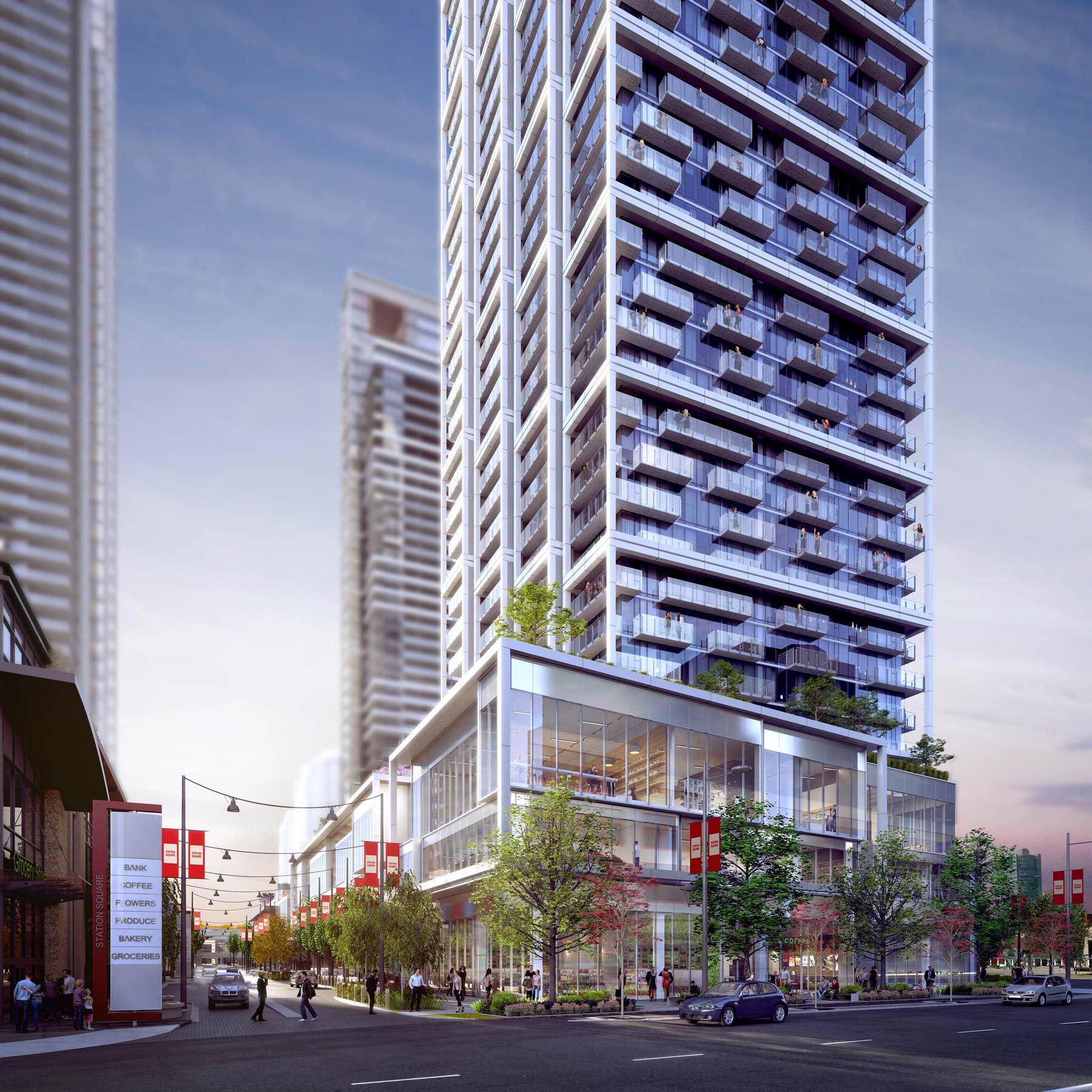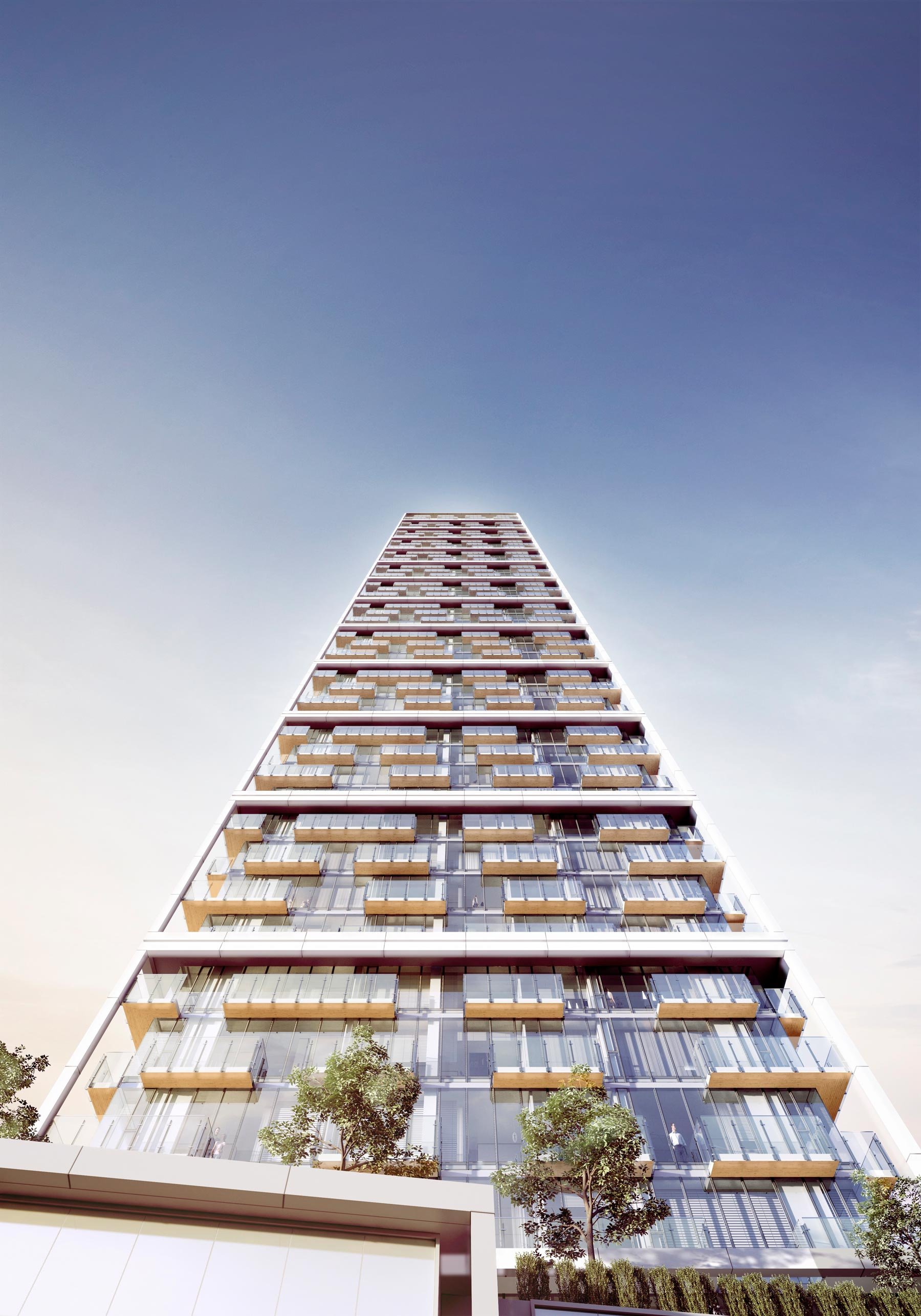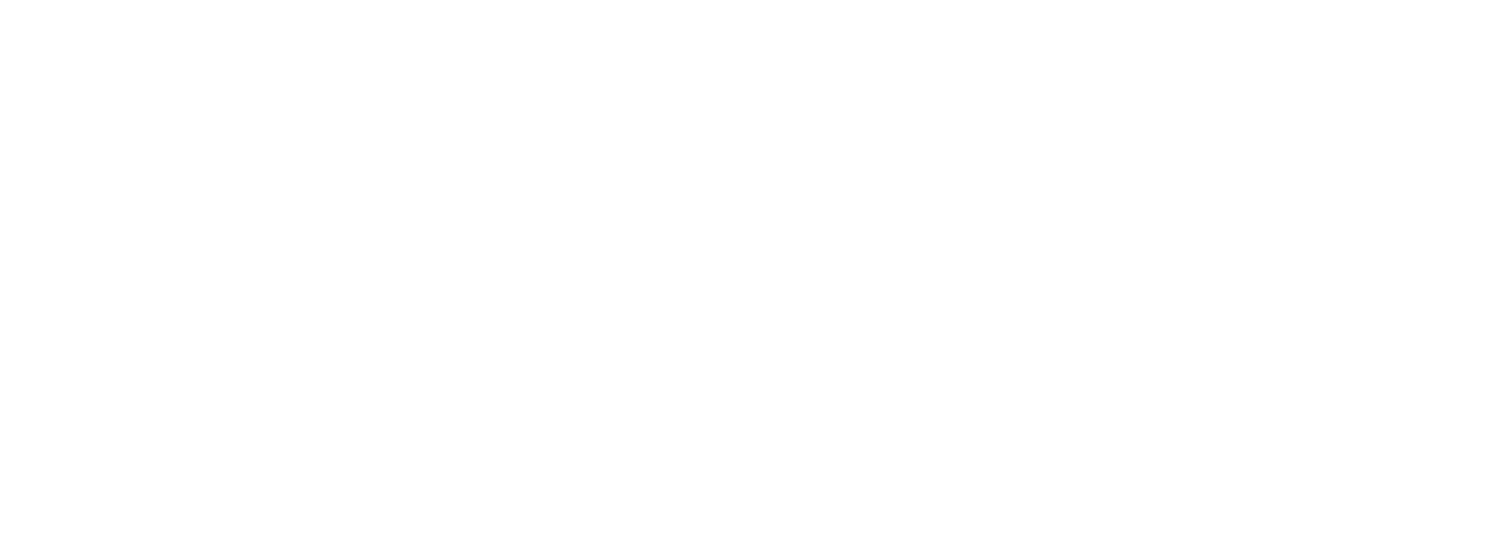





PROJECT INFO
• New Build, Mixed-Use
• Vancouver, Canada
PROPERTY DETAILS
• 432,000 SF / 53 stories
• 424 Units
DESIGN FEATURES
• Wood-printed-aluminum frames
• Southern penthouse patios
• Floor-to-Ceiling windows
SHIFT TOWER
Sited on a corner lot, this building announces the entrance to a new multi-building, mixed-use development and is designed to be a landmark for the city. The geometric strategy of ‘shifted blocks’ was used to express the different building functions (retail, commercial, townhouses, and condos) while maintaining a coherent aesthetic. The podium features flying aluminum frames lined with wood-printed aluminum edges for a warmer feel that is highly durable. The tower follows the stepping theme, but hovers above the podium as a linked grouping of blocks and gives large outdoor southern-facing spaces to the penthouses. For the residents, it offers top amenities and spacious interior layouts with views connecting residents with the forests and hills nearby. Executed at KPF.
