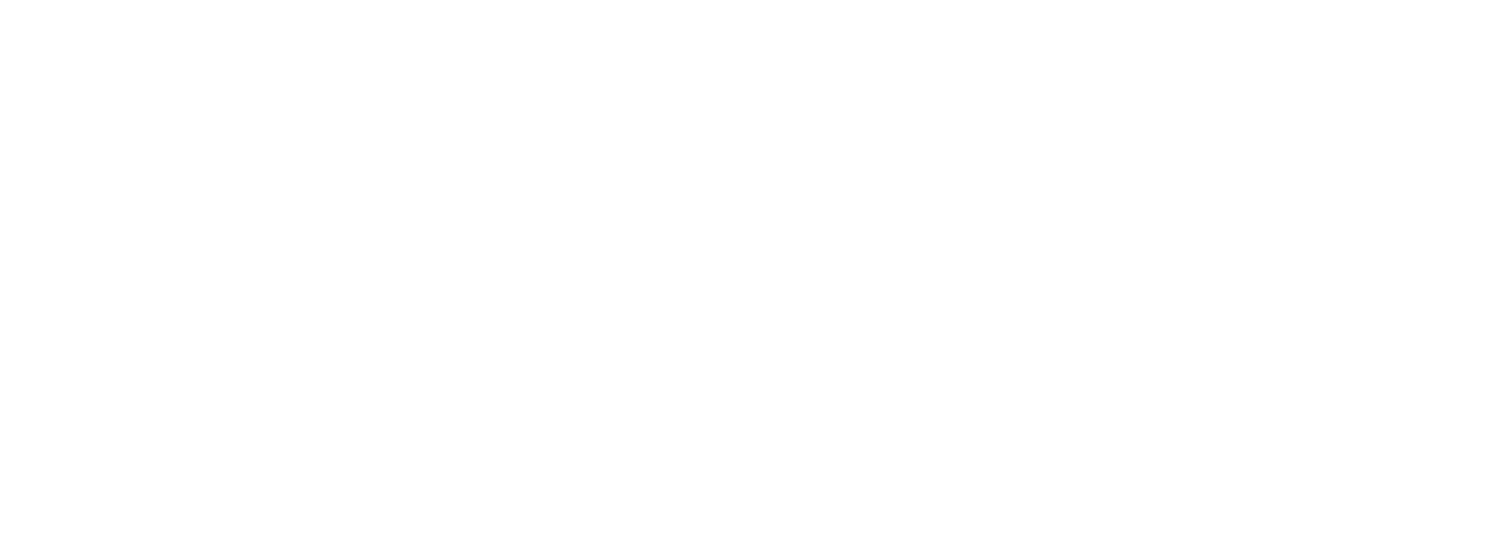NABI HOUSE
Featured in Sunset Magazine and The Local Project
PROJECT INFO
• Remodel, Single-Family
• Noe Valley, San Francisco, CA
PROPERTY DETAILS
• 3,400 SF
• 4 bed, 3.5 bath
Featured in Sunset Magazine, this townhouse has two eyes: one facing the jungle (the back) and one facing the city (the front). The parti—celebrating, acknowledging, and honoring the essential duality of landscape and city—informed the project, which focused on entirely rethinking the kitchen and dining spaces and reorienting the primary bedroom along with installing a layered and striated primary bathroom, replacing the existing formal series of loosely linked boxes with a flowing set of spaces that nevertheless are marked and differentiated through moves like soffits and smart space planning.
The undersized kitchen was transformed into an “action kitchen,” a place for serious cooking that is also upscale and refined with an island that doubles as a dining space. An interlocking geometry created from white and translucent cabinetry produces a sense of visual momentum leading to that back jungle-like garden, while a massive cantilevered island offers a sense of lightness and linearity to the space. A rolling library ladder that’s not only visually striking but eminently usable allowed the entire eleven-foot height to be used for accessible storage. Overall, the kitchen exemplifies some of the house’s existing duality—it’s at once austere and cozy, bold and comfortable.
In the living room, subtle adjustments with major impacts were made, such as adding a soffit above the fireplace and millwork to both sides, which transformed the large dark fireplace from an imposing block into a sculptural feature. Low millwork by the window added storage and also framed the window, transforming what had been simply a cut in the building into a gentle space for someone to sit and look at the streetscape. A custom artwork by Paul Villinski, a swarm of blue sculpted butterflies, adds visual interest and necessary texture to a long blank wall by the entryway, another example of a creative and multilayered approach to enlivening and warming up a space.
Upstairs, the clients requested a calming bedroom, one that would allow them to relax and unwind after busy days preparing for and hosting dinner parties. The design features a restrained material palette, soft textures, and a floor-to-ceiling wall of cabinets whose glossy dark color anchors the otherwise floating space. The bed was oriented to look outwards, allowing for restful afternoons spent reading and looking out over the city. The bedroom links to the primary bathroom through a slatted wall, which operates both as a divider and a light refractor, inviting daylight into the bathroom space, through the shower strip, and towards the skylit tub retreat. That light allows the space to feel like one large continuous suite, continuing the emphasis on easy flow through space first introduced on the ground floor. A home office and second bedroom—currently occupied by their son—complete the program, adding pops of color and texture to the second story.
In the basement, an entertainment center is spare but warmly furnished and offers a retreat from the brightness and boldness of the rest of the house.
Photography: Joe Fletcher
Styling: Mikhael Romain




















